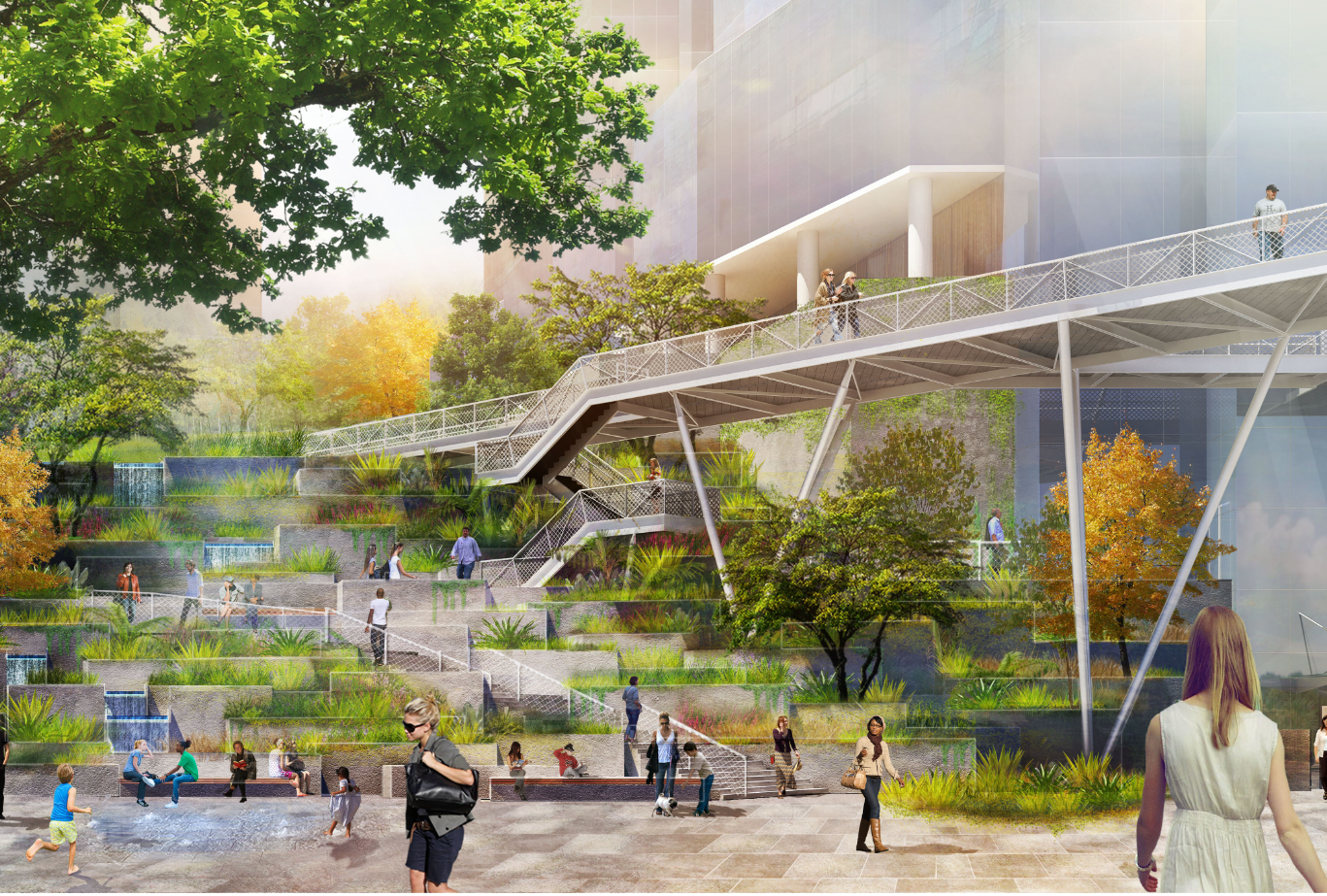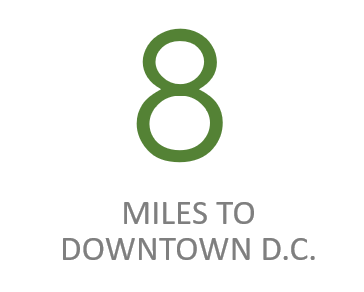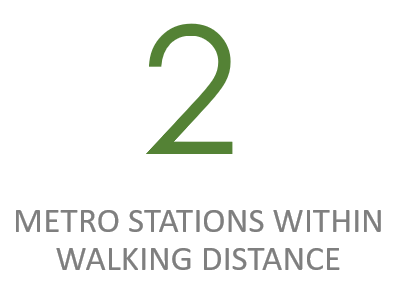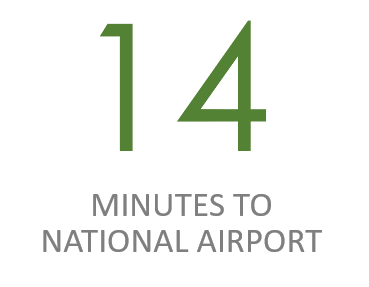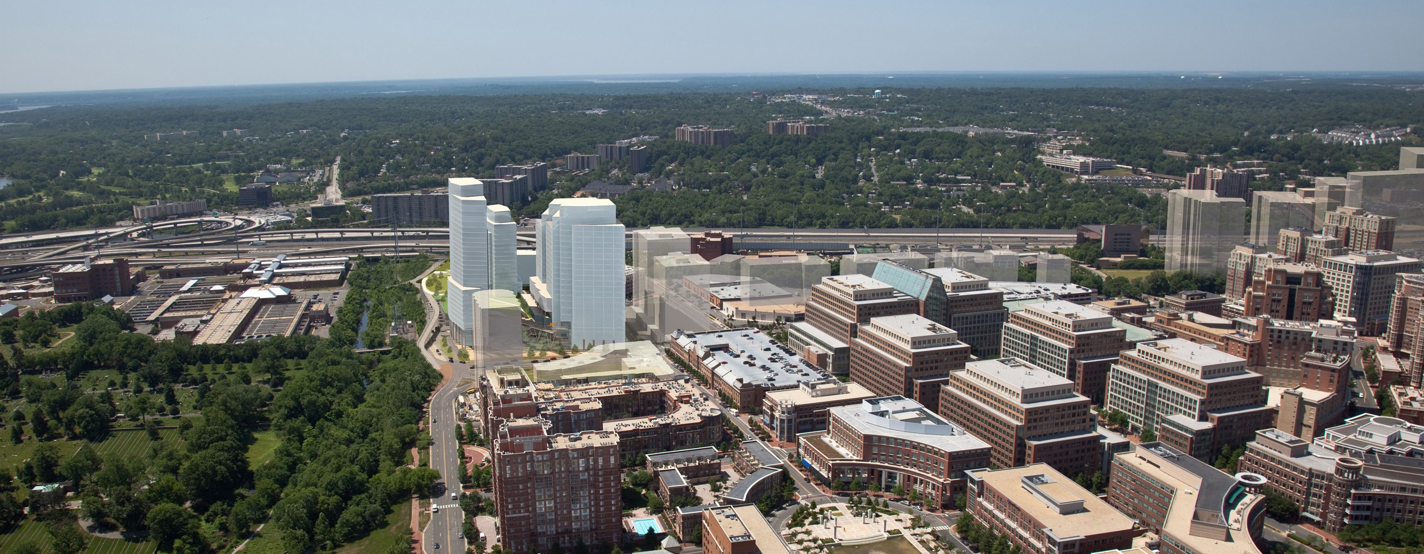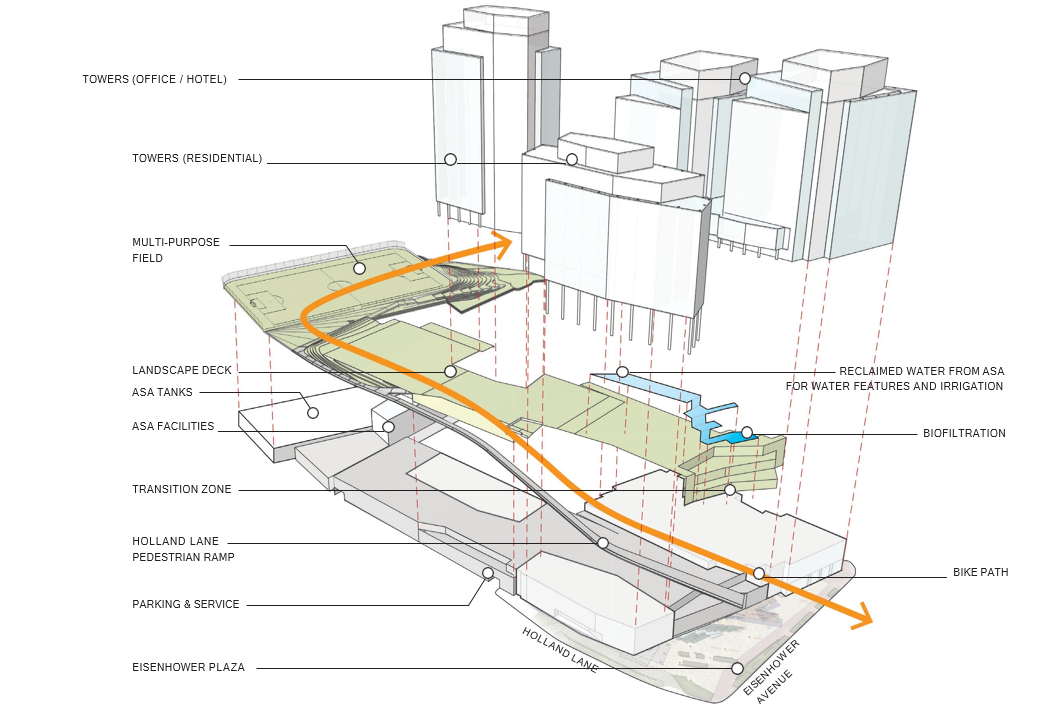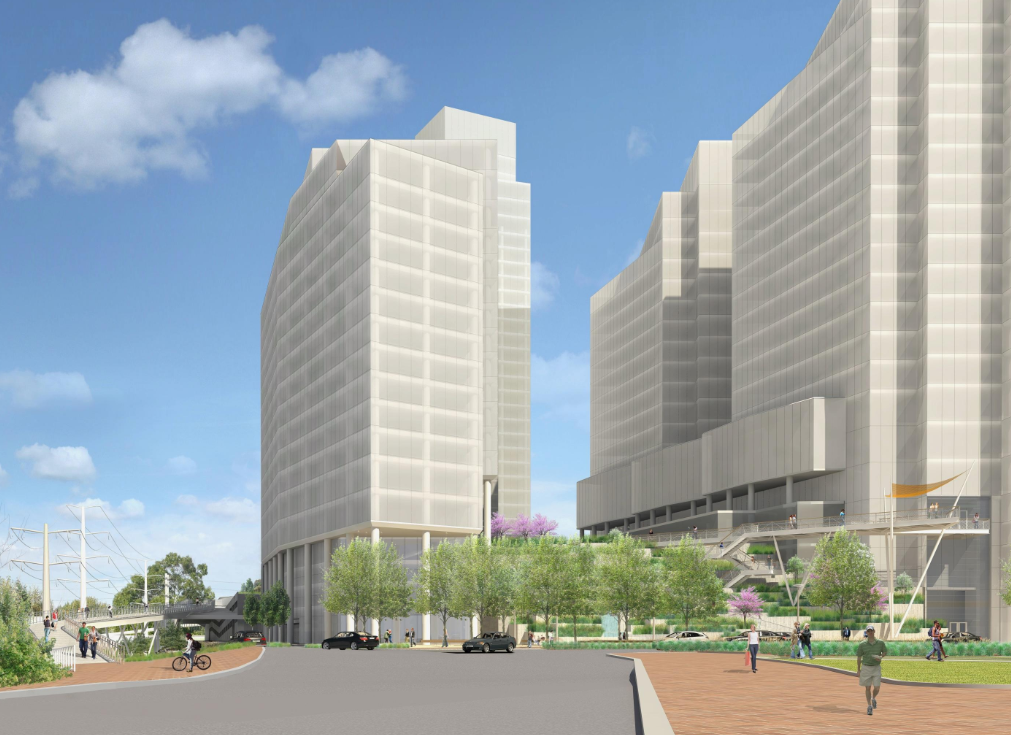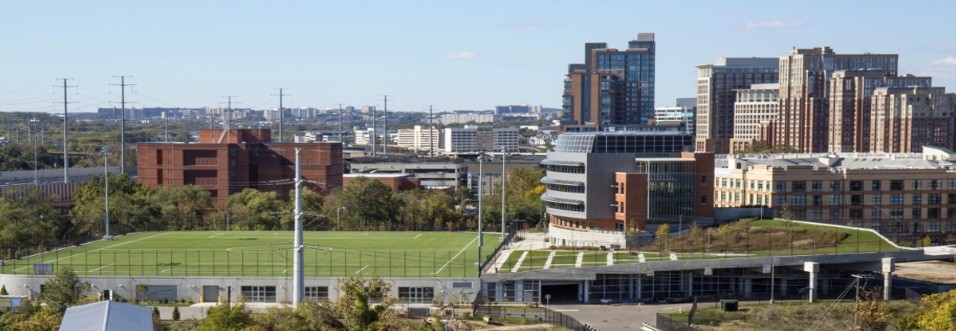Carlyle Plaza is a 1.77 million square foot metro accessible development, optimally located inside the Capital Beltway.
mETRO AND DIRECT INNER BELTWAY ACCESSIBILITY
Located between Interstate 95/495 with a dedicated on/off ramp (Mill Road off I-495) and main local thoroughfare Eisenhower Avenue
Two Metro stations (King Street and Eisenhower Avenue on the Blue/Yellow lines), and a VRE/Amtrak station, within walking distance of the Property
4.7 miles to Reagan National Airport, 2 stops via King Street Metro Yellow Line
vIBRANT MIXED-USE NEIGHBORHOOD
Several major employers, including the United States Patent & Trademark Office, National Science Foundation, Society for Human Resource Management, and Motley Fool
Dense residential corridor with ±3,000 existing and ±1,000 proposed multi-family residential units
Neighborhood retail amenities include Whole Foods, AMC theaters, and a future Wegmans
iCONIC Architecture in a CAMPUS ENVIRONMENT
Complimentary site uses and scale to create a 24/7 campus environment in an urban setting
Direct access to shared recreation field and 6 acres of planned outdoor space and biking trails
Buildings are designed to maximize views of downtown Washington D.C. and the Potomac River





